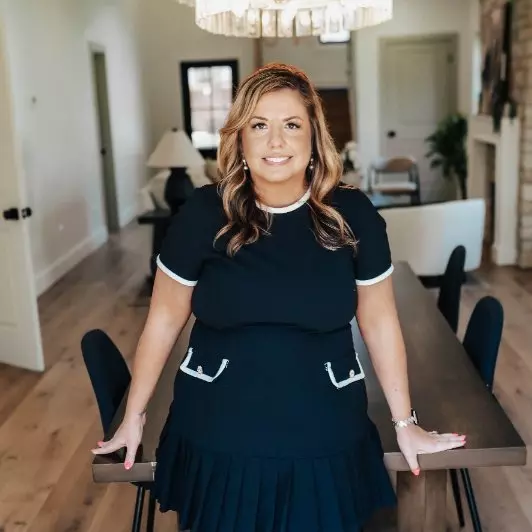$465,465
$479,000
2.8%For more information regarding the value of a property, please contact us for a free consultation.
2614 Hathaway Road KY 41091
3 Beds
3 Baths
3,332 SqFt
Key Details
Sold Price $465,465
Property Type Single Family Home
Sub Type Single Family Residence
Listing Status Sold
Purchase Type For Sale
Square Footage 3,332 sqft
Price per Sqft $139
Subdivision Rural
MLS Listing ID 20123566
Sold Date 04/19/22
Style Ranch
Bedrooms 3
Full Baths 3
Year Built 1980
Lot Size 1.660 Acres
Property Sub-Type Single Family Residence
Property Description
Welcome home to space and privacy in this beautiful house located in the heart of Union, Ky. Setting back off of the road on a 1.66 acre tract of land the structure hides a private 40' x 20' inground pool that lays towards the back of the property. Containing some gorgeous hardwood flooring, Stainless Steel appliances,1st floor owners suite with recently remodeled bathroom and walk in closet. This home contains 3 Bedrooms(with potential of up to 6) and 3 full bathrooms, all have been recently remodeled. There is a wood burning fireplace downstairs, and a large 2nd family room on the main level which could easily be subdivided into an additional bedroom and an office space/den. The basement has 3 finished rooms and a room currently used as a laundry area and storage. Just past the house is a large 32' x 24' garage building surrounded by an enlarged concrete pad that would be a great place to park a large RV. There is a covered porch on 3 different sides of this home offering even more privacy. If space, privacy, and being close to just about everything Northern Ky. has to offer is important to you; then you might have just found your new home. Schedule your showing today.
Location
State KY
County Boone
Rooms
Basement Interior Entry, Partially Finished, Sump Pump, Unfinished
Interior
Interior Features Eat-in Kitchen, Dining Area, Entrance Foyer, Ceiling Fan(s)
Heating Heat Pump, Natural Gas
Flooring Carpet, Hardwood, Tile, Vinyl
Fireplaces Type Basement, Family Room, Wood Burning
Laundry Washer Hookup, Electric Dryer Hookup
Exterior
Parking Features Driveway, Off Street, Detached, Garage Faces Front, Garage Door Opener
Fence Partial
Pool In Ground
Waterfront Description No
View Y/N N
Building
Lot Description Secluded, Wooded
Story One and One Half
Foundation Concrete Perimeter
Level or Stories One and One Half
New Construction No
Schools
Elementary Schools Longbranch
Middle Schools Conner
High Schools Randall K Cooper
School District Boone County - 55
Read Less
Want to know what your home might be worth? Contact us for a FREE valuation!

Our team is ready to help you sell your home for the highest possible price ASAP






