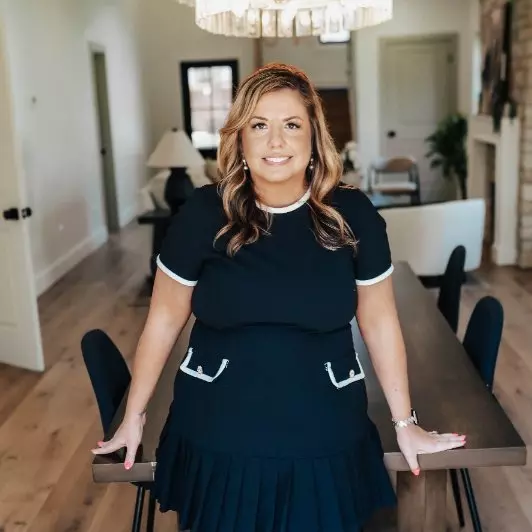$410,000
$475,000
13.7%For more information regarding the value of a property, please contact us for a free consultation.
2793 BRASSFIELD Circle Shelbyville, KY 40065
4 Beds
3 Baths
3,418 SqFt
Key Details
Sold Price $410,000
Property Type Single Family Home
Sub Type Single Family Residence
Listing Status Sold
Purchase Type For Sale
Square Footage 3,418 sqft
Price per Sqft $119
Subdivision Brassfield
MLS Listing ID 24021021
Sold Date 04/02/25
Style Ranch
Bedrooms 4
Full Baths 3
Year Built 1996
Lot Size 0.800 Acres
Property Sub-Type Single Family Residence
Property Description
SOUGHT-AFTER LOCATION...ADDITIONAL DEEDED LOT... MOVE IN CONDITION...This 4 Bedroom, 3 Full Bath ALL Brick,Ranch Home with Finished Walk-Out Basement has that and so much more! From the Easily Accessible Walking Trail to the Over-Sized (2 Lots), Manicured Lawn with a Private, Backyard Oasis to the Open, Spacious Interior, you will find everything needed for your New Home. Care is evidenced throughout depicting Elegant Comfort and Stylish Design. Enter along a Picturesque Path via a Spacious, Vaulted Foyer, flanked by a Magnificent Great Room, Featuring a Trey Ceiling Inlaid with Crown Molding and a Beautiful Corner Gas Fireplace. It Opens to the Family Dining Area and Beautifully-Appointed Kitchen with Pantry, Cherry Cabinetry, Granite Countertops, Tile Flooring, and Stainless Steel Appliances and Sink. The Dishwasher is Newer; the Refrigerator does not convey. The Formal Dining Room is Accented by Crown Molding and Chair Rail. The Roomy Primary En Suite features another Trey Ceiling and Crown Molding, a Large Walk-In Closet, a Separate Whirlpool Tub and Shower, 2 Sinks, and a Skylight. Gorgeous Brazilian Cherry Flooring is Throughout most of the First Floor. Two additional Nicely-Sized Bedrooms, a Full Hall Bath, and a Two Car Garage complete the First Level. The Lower Level is accessed by an Open, Hardwood Staircase and is Tastefully Finished and Accented by Lots of Lighting and a Spacious Family Room/Game Area with a Door leading out to the Patio and Deck above. Newer Luxury Vinyl Plank Flooring, a Fourth Bedroom, an Office, a Spacious Library, a Dining Area, and an Additional Full Bath round off the Lower Level. Amenities Abound both inside and out with a focus on the Home's Outstanding Exterior and Stately Curb Appeal. The Wraparound Deck and Patio below is a perfect setting for entertaining Friends and Family alike. With Open Spaces, Custom Wood Closet Systems, Stylish Flooring, Newer Lighting and Paint, Newer Mechanicals, Lots of Natural Light, and Tons of Storage and Closets, this home is ready for your move! COME SEE THIS PROPERTY and PACK YOUR BAGS!
Location
State KY
County Shelby
Rooms
Basement Finished, Walk Out Access
Interior
Heating Forced Air, Natural Gas
Cooling Electric
Flooring Carpet, Hardwood
Fireplaces Type Gas Log, Great Room
Exterior
Exterior Feature Deck, Patio
Parking Features Off Street, Driveway
Garage Spaces 2.0
Fence None
Waterfront Description No
View Y/N Y
View Rural
Roof Type Shingle
Building
Story One
Foundation Concrete Perimeter
Sewer Public Sewer
Level or Stories One
New Construction No
Schools
Elementary Schools Southside
Middle Schools West Middle
High Schools Martha Layne Collins
School District Shelby County - 30
Read Less
Want to know what your home might be worth? Contact us for a FREE valuation!

Our team is ready to help you sell your home for the highest possible price ASAP






