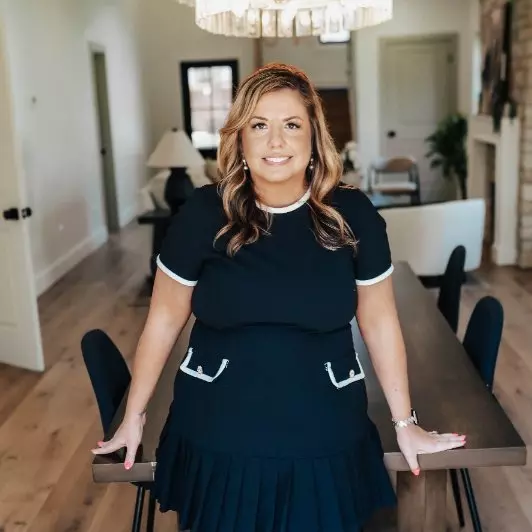$495,000
$494,900
For more information regarding the value of a property, please contact us for a free consultation.
128 Park Lane Lawrenceburg, KY 40342
3 Beds
2 Baths
2,647 SqFt
Key Details
Sold Price $495,000
Property Type Single Family Home
Sub Type Single Family Residence
Listing Status Sold
Purchase Type For Sale
Square Footage 2,647 sqft
Price per Sqft $187
Subdivision Woodland Park
MLS Listing ID 25003724
Sold Date 04/28/25
Style Ranch
Bedrooms 3
Full Baths 2
Lot Size 0.700 Acres
Property Sub-Type Single Family Residence
Property Description
Nestled on a large lot with mature trees in a tranquil area of Lawrenceburg, KY, this beautifully remodeled brick ranch home offers a perfect blend of modern luxury and timeless charm. The sellers thought of everything! The home features a wide open great room open to the kitchen and dining area along with 3 bedrooms, 2 full bathrooms, and over 2,600 sq. ft. of living space. The brand new kitchen and offers sleek cabinetry, high-end countertops, and top-of-the-line appliances. Hardwood and tile flooring flow throughout, adding warmth and sophistication. A spacious, partial unfinished basement offers potential for customization, while a closed-in breezeway, finished with elegant travertine tile, connects the attached 2-car garage to the home. The property also includes a detached 2-car garage, providing additional storage or workspace. Situated in a park-like setting, the home offers both privacy and convenience, with easy access to local amenities and major highways. This completely remodeled home (like brand new!) is a rare find in a serene and highly desirable neighborhood—schedule a showing today to see all it has to offer!
Location
State KY
County Anderson
Rooms
Basement Concrete, Crawl Space, Partial, Unfinished, Walk Out Access, Walk Up Access
Interior
Interior Features Primary First Floor, Walk-In Closet(s), Eat-in Kitchen, Breakfast Bar, Dining Area, Bedroom First Floor, Entrance Foyer, Ceiling Fan(s)
Heating Heat Pump
Cooling Heat Pump
Flooring Hardwood, Tile
Fireplaces Type Basement, Dining Room, Masonry
Laundry Washer Hookup, Electric Dryer Hookup, Main Level
Exterior
Exterior Feature Patio
Parking Features Driveway
Garage Spaces 4.0
Fence Partial, Privacy
Community Features Park
Waterfront Description No
View Y/N Y
View Neighborhood, Trees
Roof Type Metal
Building
Lot Description Wooded
Story One
Foundation Block, Concrete Perimeter
Sewer Public Sewer
Level or Stories One
New Construction No
Schools
Elementary Schools Saffell
Middle Schools Anderson Co
High Schools Anderson Co
School District Anderson County - 13
Read Less
Want to know what your home might be worth? Contact us for a FREE valuation!

Our team is ready to help you sell your home for the highest possible price ASAP






