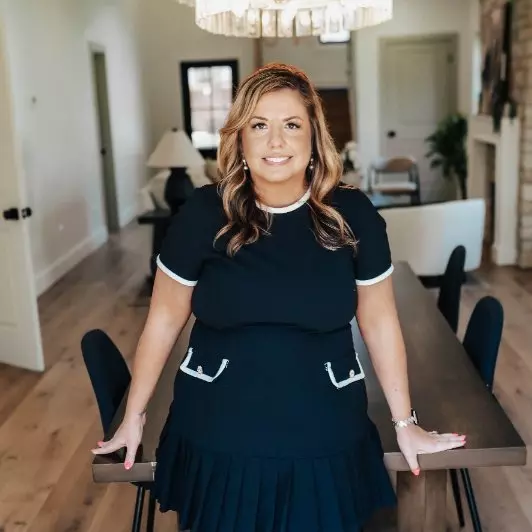$319,000
$319,500
0.2%For more information regarding the value of a property, please contact us for a free consultation.
104 Greenbriar Drive Richmond, KY 40475
4 Beds
3 Baths
2,235 SqFt
Key Details
Sold Price $319,000
Property Type Single Family Home
Sub Type Single Family Residence
Listing Status Sold
Purchase Type For Sale
Square Footage 2,235 sqft
Price per Sqft $142
Subdivision Deacon Hills
MLS Listing ID 24024022
Sold Date 05/02/25
Style Split Foyer
Bedrooms 4
Full Baths 3
HOA Fees $8/ann
Year Built 1973
Lot Size 0.610 Acres
Property Sub-Type Single Family Residence
Property Description
Welcome to this inviting split-foyer home, perfectly situated on a large lot in the desirable Deacon Hills neighborhood in Richmond, Kentucky. Tucked away on a peaceful cul-de-sac, this property offers both privacy and convenience with easy access to the mall, I-75, and a quick commute to EKU. Inside, you'll find a spacious living room, a beautifully updated eat-in kitchen featuring granite countertops and stylish cabinets, and a primary bedroom complete with an ensuite for added comfort. The lower level provides a cozy family room and a fourth bedroom, ideal for guests or extra space. Enjoy outdoor living with a deck overlooking the expansive backyard, and take advantage of the two-car garage for added storage. This home is the perfect blend of comfort and convenience, come see for yourself!
Location
State KY
County Madison
Rooms
Basement Finished, Walk Out Access
Interior
Interior Features Primary First Floor, Eat-in Kitchen, Bedroom First Floor, Ceiling Fan(s)
Heating Heat Pump, Electric, Zoned
Cooling Electric, Heat Pump, Zoned
Flooring Carpet, Laminate, Tile, Vinyl
Laundry Washer Hookup, Electric Dryer Hookup
Exterior
Exterior Feature Deck, Patio
Parking Features Driveway
Garage Spaces 2.0
Waterfront Description No
View Y/N Y
View Neighborhood, Trees
Roof Type Shingle
Handicap Access No
Private Pool No
Building
Story Multi/Split
Foundation Block
Sewer Septic Tank
Level or Stories Multi/Split
New Construction No
Schools
Elementary Schools Kit Carson
Middle Schools Madison Mid
High Schools Madison Central
School District Madison County - 8
Read Less
Want to know what your home might be worth? Contact us for a FREE valuation!

Our team is ready to help you sell your home for the highest possible price ASAP






