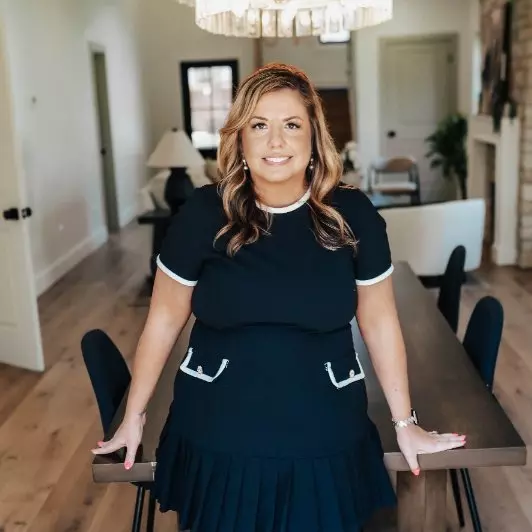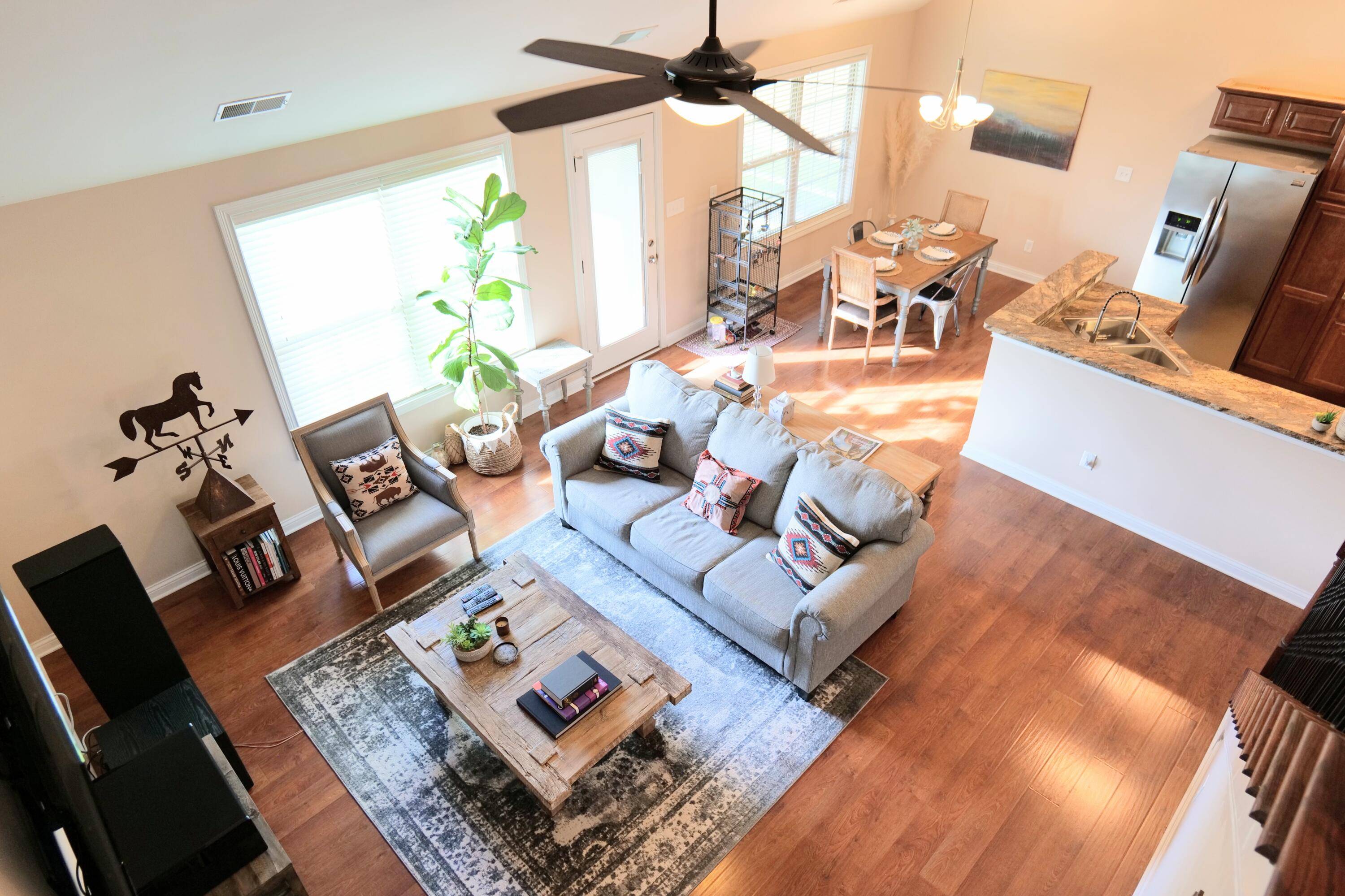$374,000
$389,900
4.1%For more information regarding the value of a property, please contact us for a free consultation.
117 Susan Trace Nicholasville, KY 40356
4 Beds
3 Baths
2,146 SqFt
Key Details
Sold Price $374,000
Property Type Single Family Home
Sub Type Single Family Residence
Listing Status Sold
Purchase Type For Sale
Square Footage 2,146 sqft
Price per Sqft $174
Subdivision Brittany Heights
MLS Listing ID 25009691
Sold Date 06/23/25
Style Ranch
Bedrooms 4
Full Baths 3
Year Built 2014
Lot Size 0.280 Acres
Property Sub-Type Single Family Residence
Property Description
This is a marvelous custom home was built by Wright Home Designs with a primary bedroom on the first floor, along with two additional bedrooms on this floor. No assembly line builder here. The great room has expansive ceilings with lots of light and laminate flooring to an open floor plan into the kitchen, with ceramic tile flooring. The generous primary bedroom also has a vaulted ceiling and a primary bathroom with a tiled shower and tiled floors. The second full bathroom on the first floor has a jetted tub. Upstairs is an additional primary bedroom with full bathroom, or it could be a bonus room or studio. The backyard is spacious and flat with a recent privacy fence with new double gate, and a covered and screened patio. The dual HVAC systems were installed new in 2024. This is a GREAT floor plan with 1651sq ft on the first floor, and 495 sq ft upstairs. Don't wait, this one is MARVELOUS.
Location
State KY
County Jessamine
Interior
Interior Features Primary First Floor, Walk-In Closet(s), Eat-in Kitchen, Dining Area, Bedroom First Floor, Entrance Foyer, Ceiling Fan(s)
Heating Heat Pump, Electric, Zoned
Cooling Electric, Heat Pump, Zoned
Flooring Carpet, Laminate, Tile
Laundry Washer Hookup, Electric Dryer Hookup, Main Level
Exterior
Exterior Feature Patio
Parking Features Driveway
Garage Spaces 2.0
Fence Privacy, Wood
Waterfront Description No
View Y/N Y
View Neighborhood
Roof Type Dimensional Style
Handicap Access No
Private Pool No
Building
Story One, One and One Half
Foundation Slab
Sewer Public Sewer
Architectural Style true
Level or Stories One, One and One Half
New Construction No
Schools
Elementary Schools Red Oak
Middle Schools East Jessamine Middle School
High Schools East Jess Hs
School District Jessamine County - 9
Read Less
Want to know what your home might be worth? Contact us for a FREE valuation!

Our team is ready to help you sell your home for the highest possible price ASAP






