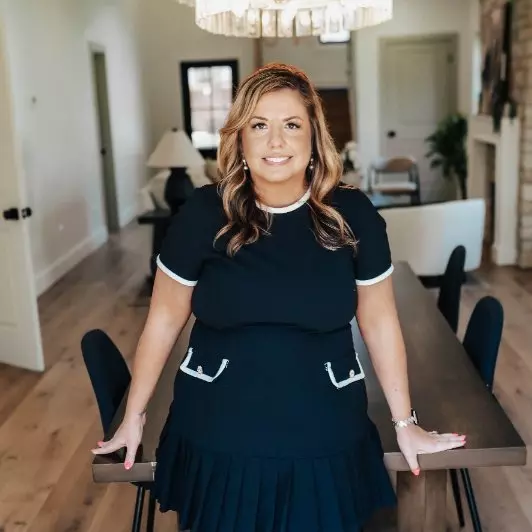$300,000
$300,000
For more information regarding the value of a property, please contact us for a free consultation.
9315 Community Cove Way Louisville, KY 40229
3 Beds
2 Baths
1,357 SqFt
Key Details
Sold Price $300,000
Property Type Single Family Home
Sub Type Single Family Residence
Listing Status Sold
Purchase Type For Sale
Square Footage 1,357 sqft
Price per Sqft $221
Subdivision Creek View
MLS Listing ID 25007143
Sold Date 06/30/25
Style Ranch
Bedrooms 3
Full Baths 2
HOA Fees $20/ann
Year Built 2012
Lot Size 10,454 Sqft
Property Sub-Type Single Family Residence
Property Description
Welcome to 9315 Community Cove Way - The Samantha Plan! This beautifully designed, open-concept home offers stylish details and functional features throughout. You'll love the arched doorways, rounded corners, and 10-foot ceilings in the spacious great room.
The kitchen is a chef's dream with quartz countertops, a tile backsplash, quality cabinetry, and all appliances included—even the side-by-side refrigerator (currently in the garage). Tile flooring extends through the kitchen, dining area, both bathrooms, foyer, and laundry room for a clean, durable finish.
Step outside from the dining area to a custom backyard setup featuring an extended patio with a permanent overhang and a gravel fire pit—perfect for relaxing or entertaining.
The primary suite is generously sized with a walk-in closet and a private bath complete with double sinks, a soaking tub, and a separate shower.
Additional highlights include:
• Spanish Lace textured walls with eggshell paint throughout
• Tile floors in high-traffic areas
• Hideaway workbench and built-in storage in the garage
This home blends modern comfort with practical upgrades—don't miss your chance to make it yours!
Location
State KY
County Jefferson
Interior
Interior Features Primary First Floor, Walk-In Closet(s), Eat-in Kitchen, Bedroom First Floor, Entrance Foyer, Ceiling Fan(s)
Heating Forced Air
Cooling Other
Flooring Carpet, Tile
Laundry Washer Hookup, Electric Dryer Hookup
Exterior
Exterior Feature Other, Patio
Garage Spaces 2.0
Fence Other
Waterfront Description No
View Y/N Y
View Neighborhood
Roof Type Shingle
Handicap Access No
Private Pool No
Building
Story One
Foundation Slab
Sewer Public Sewer
Architectural Style true
Level or Stories One
New Construction No
Schools
Elementary Schools Fern Creek
Middle Schools Ramsey
High Schools Fern Creek Trad
School District Jefferson County - 52
Read Less
Want to know what your home might be worth? Contact us for a FREE valuation!

Our team is ready to help you sell your home for the highest possible price ASAP




